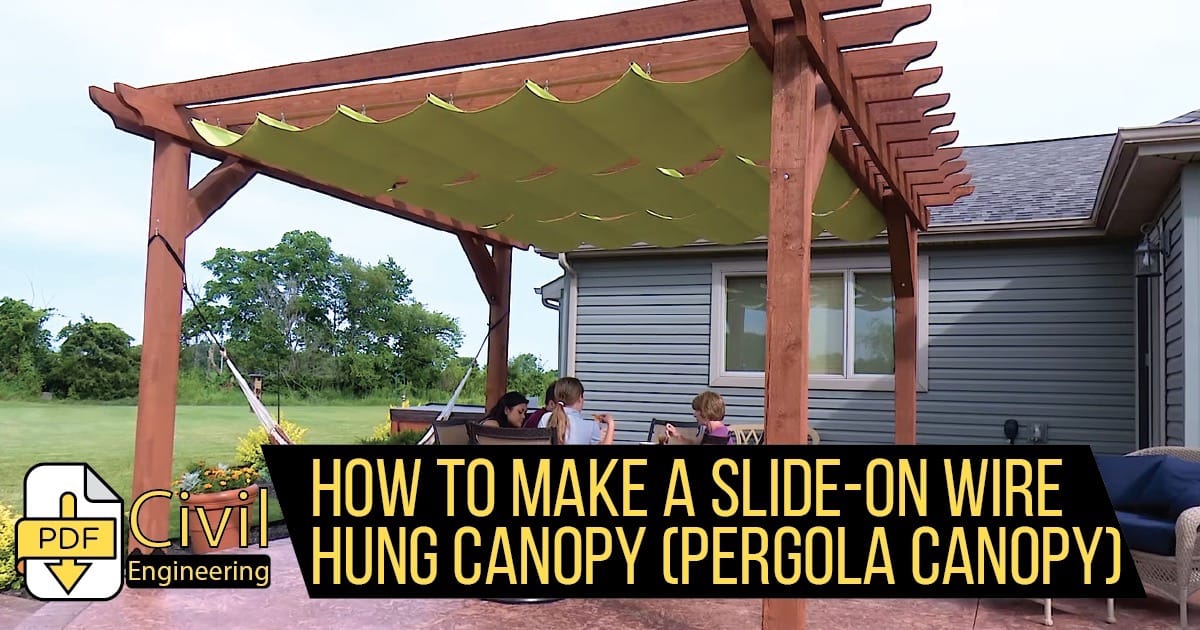Enhance your outdoor living space by building your own slide-on wire-hung canopy system for your pergola. They provide adjustable shade creating a relaxing, stylish outdoor living space which can greatly increase the appeal of your home and give an oasis for family and friends to enjoy the great outdoors in comfort, even on the sunniest of days.
Wire hung canopies are easy to add to an existing pergola or a free standing structure. Follow this step by step tutorial video to make one for yourself. Use the calculator (link below) and enter your structure’s dimensions for an immediate computation for the number of panels required, size of panels, and span distances.
Use the Sailrite Fabric Calculator to provide a detailed materials list catered to your specific measurements. Slide-On Wire Hung Canopies Calculator Link
How to Make a Slide-On Wire Hung Canopy Chapters:
- Measuring Pergola & Calculating Panel Dimensions – 0:34 min
- Installing Eye Bolts – 4:34 min
- Rigging Wires – 10:10 min
- Cutting Fabric & Hemming Sides – 21:24 min
- Creating First Sleeve – 35:22 min
- Creating Intermediate Sleeves – 41:18 min
- Creating Last Sleeve – 51:35 min
- Installing Drainage Grommets – 55:49 min
- Preparing Pipes for Sleeves – 59:08 min
- Attaching Hardware to Panels – 1:06:46 min
- Hanging Panels – 1:15:44 min
- Installing Pulley & Rope System (Optional) – 1:17:01 min
- Materials List – 1:36:58 min
Materials List:
- Polyfab Pro Stainless Steel Eye Bolt With Nut & Washers 5/16″ (8mm) – Item # 120270
- Polyfab Pro Stainless Steel Turnbuckle Eye & Eye With Nut 5/16″ (8mm) – Item # 120267
- ½” EMT Conduit Pipe *
- Nicopress Sleeves 1/8″ – Item # 23103
- Wire Rope 7×7 Stainless Steel 1/8″ – Item # 105433
- Phifertex Plus Vinyl Mesh Fabric from Sailrite® – Item # 3013966
- Seamstick 3/8″” Basting Tape for Canvas – Item # 129
- Sailrite® Lifetime Thread Clear 4oz Cone – Item # 107128
- Strap Eye Stamped Stainless Steel by Suncor – Item # 120461
- Self-Drilling Screws Stainless Steel #8 x ½”
- Fixed Eye Snap Hook Stainless Steel 3/8″ – Item # 105434
- Harken 092 Cheek Bullet Block – Item # 123092 ᶲ
- Pan Head Screws Stainless Steel #8 x ¾” * ᶲ
- Harken 226 Micro Block Double – Item # 120387 ᶲ
- Harken 082 Bullet Block Single – Item # 123082 ᶲ
- Leechline Dacron 1/8″ – Item # 212114 (Black) ᶲ
- Harken 471 Micro Carbo-Cam Cleat – Item # 423100 ᶲ
- Pan Head Screws Stainless Steel #8 x 1 ¼” * ᶲ
- Spur Grommet #2 – Item #26316 – Not required for Phifertex fabric!
- 1” Polyester or Sunbrella Webbing – Item #531600 – Not required if pulley rope system is used
Tools List:
- Nicopress Installation Tool – Item # 19203
- Sailrite® Canvas Patterning Ruler – Item # 107040
- Sailrite® Edge Hotknife Package (110 Volt) – Item # 103800
- Sailrite Ultrafeed® LSZ-1 PLUS Walking Foot Sewing Machine – Item # 300602
- Sailrite® Deluxe 5 1/2″ Magnetic Sewing Guide – Item # 103597
- Sailrite® Cutting Block & Die Holder – Item # 121597
- Hole Cutter 1/8″ (4mm) – Item # 121386
- Dies Set for Spur Grommet #2 – Item #18203 – Not required for Phifertex fabric!
Common Household Tools List:
Ladder, Tape Measure, Pencil, Marker, Yardstick, L-Square, Hacksaw, Scissors, Metal File, Dremel Tool & Cutting Wheel, Stapler, Drill & Bits (1/8” & 5/16), ¼” Socket Driver, Wrench, Screw Driver, Hammer, Needle Nose Pliers
Key/Legend:
- Must be supplied by local hardware store
ᶲ Required only for Rope Pulley Open/Close System
Slide-On Wire Hung Canopies Calculator Link: https://www.fabric-calculator.com/wir…
Several viewers have asked what was used to build the wooden pergola in this video. Here is the list of the main materials used:
- Posts = 6 x 6 x 10′ Red Cedar Timber – Rough Sawn (Actual Size 6″ x 6″ x 10′) – 4 each
- Posts = 6 x 6 x 12′ Red Cedar Timber – Rough Sawn (Actual Size 6″ x 6″ x 12′) – 1 each
- Roof Slats = 2 x 6 x 16′ Red Cedar Lumber – Rough Sawn (Actual Size 1-3/4″ x 5-3/4″ x 16′) – 11 each
- Side Beams = 2 x 8 x 16′ Red Cedar Lumber – Rough Sawn (Actual Size 1-3/4″ x 7-3/4″ x 16′) – 4 each
- 3/8″ x 10″ Carriage Bolts – 12 each
- 3/8-16 Hex Nuts – 12 each
- 3/8″ Flat Washers – 12 each
- #9 x 3″ Premium Exterior Deck Screws – 5lb box
- OZCO Ornamental Wood Ties 6″ x 6″ Post Base Kit – 4 each
- Grip Fast 1/2″ x 4-1/4″ Wedge Anchor – 4 each
- Cabot Semi-Solid Deck & Siding Stain Redwood – 3 gallons
