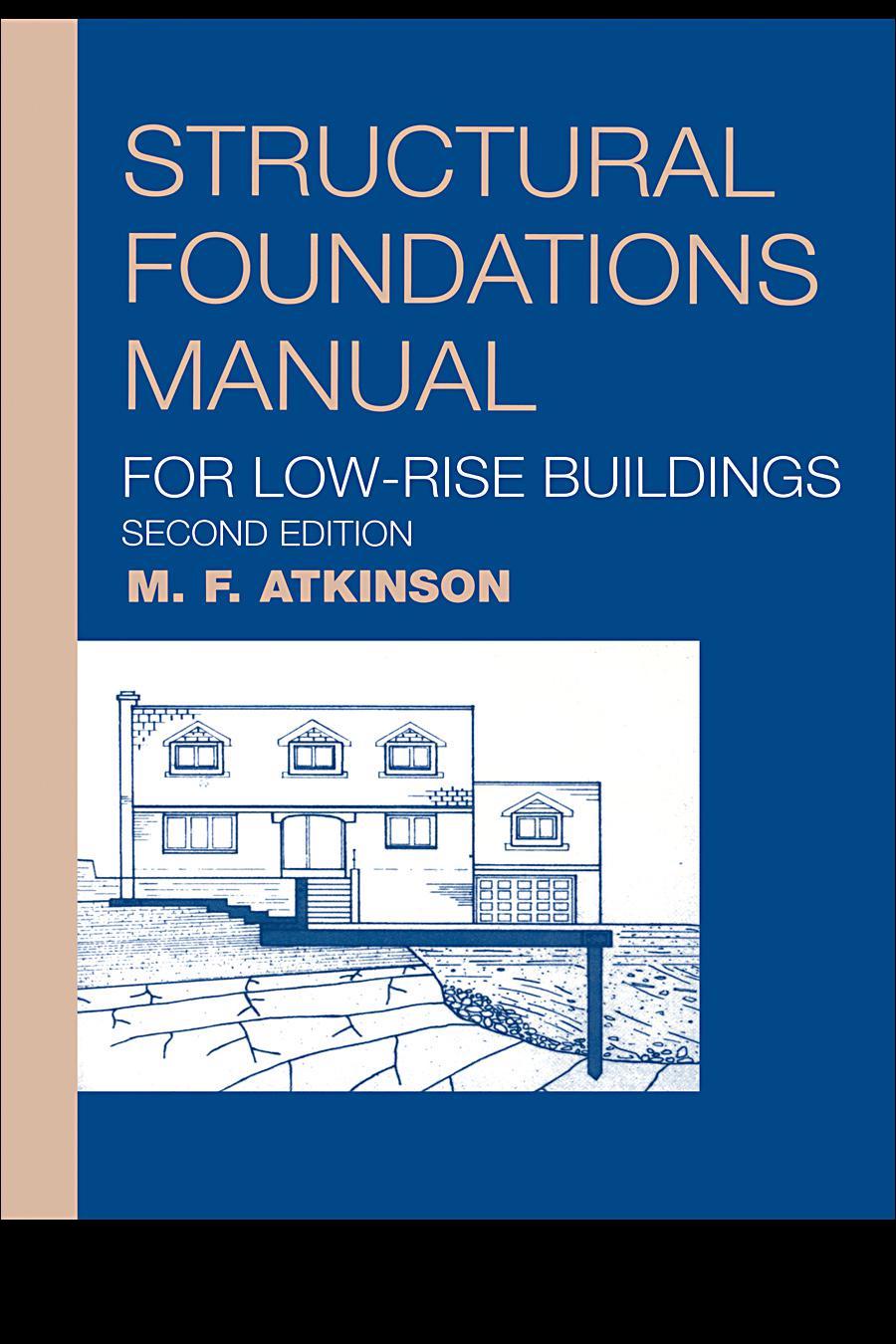Preface
All structures resting on the earth must be carried by a foundation. The foundations are therefore the most important part of the structure as they are the element which transfers the superstructure loads into the soil mass. Foundation engineering is not an exact science, and engineers involved in foundation design have to use their training, experience, and engineering judgment in formulating economic foundation solutions.
The design of foundations for low-rise buildings is just as important as that required for larger buildings, the only difference being one of scale. The correct engineering solution must be economic and practical if the builders are to maintain profit margins.
This book is about providing suitable foundations for low-rise buildings where ground conditions are classed as hazardous. It deals primarily with housing construction, but much of the information is relevant to the design and construction of other categories of building. It has been written for those professionals involved in building design and is intended to be a source of guidance for builders, architects, engineers, building inspectors, and site agents for dealing with foundation problems in which they themselves are not specialists.
The book includes state-of-practice methods together with a mixture of ‘how to’ with worked examples and case histories covering a broad range of foundation problems. Its special feature is the interfacing of foundation designs and their ‘buildability’. The realistic examples included are drawn from the author’s extensive experience in civil and structural engineering in dealing with hazardous and marginal ground conditions.
I am indebted to Mr G.Studds for his assistance in carrying out the revisions to Chapter 11 on contaminated land.
In preparing this book I am particularly indebted to my colleague Mr J.Hine for his help in checking the calculations. I am also grateful to the following for permission to reproduce diagrams and other material from their publications: the National House-Building Council (NHBC) and the Construction Industry Research and Information Association (CIRIA). Extracts from British Standards and Codes of Practice are reproduced by permission of the British Standards Institution, 2 Park Street, London Wl, from whom copies of the complete Standards and Codes of Practice can be obtained.
Content
Preface vii
Examples viii
1 Site investigations 1
2 Foundation design 33
3 Foundations in cohesive soils 115
4 Foundations in sands and gravels 140
5 Building in mining localities 169
6 Sites with trees 200
7 Developing on sloping sites 239
8 Building on filled ground 308
9 Ground improvement 326
10 Building up to existing buildings 358
11 Contaminated land 394
Index
Examples
2.1 Semi-rigid raft design
2.2 Structural calculations for three-storey flats
2.3 Disused well
2.4 Bored piles
2.5 Detached house: pile and ground beam design
3.1 Strip footing on clay soil
3.2 Settlements on clay soil
3.3 Triaxial test
4.1 Strip footing on granular soil
4.2 Pad foundation on sand
4.3 Strip footing on sand, high water table
4.4 Bearing pressure of granular soil
4.5 Bored piles
4.6 Working load of precast concrete piles
4.7 Steel piles
4.8 Driving precast concrete piles
5.1 Calculating the reinforcement in a mining raft
5.2 Designing the reinforcement in an irregular shaped dwelling
5.3 Reinforcement mesh
5.4 Calculating movement joint sizes
6.1 Foundations on clay soil with young poplar trees
6.2 Strip foundations on clay soil with mature and semi-mature trees
6.3 Foundations on a site with mature trees, subject to settlement
6.4 Site investigation and foundation design, heavily wooded site
6.5 Foundation design on a site with mature trees, subject to heave
7.1 Thrust on a retaining wall
7.2 Pressures and bending moments on a retaining wall
7.3 Thickness of retaining wall
7.4 Pocket-type retaining wall
7.5 Reinforced cavity retaining wall
7.6 Concrete filled cavity retaining wall
7.7 Brick retaining wall
7.8 Reinforced concrete retaining wall to BS 8002
8.1 Suspended floor slab over filled ground
9.1 Design of stone columns
9.2 Improving mixed clay fills
9.3 Partial depth treatment of filled ground
9.4 Dynamic consolidation
10.1 Foundations beside existing building
Thomas Grant
Iam a civil engineer I share on this blog the news concerning construction
