Building Systems for Interior Designers
The first edition of Building Systems for Interior Environments arose from my need for a textbook to use in teaching interior design students that gave them the understanding and skills to work with architects and engineers.
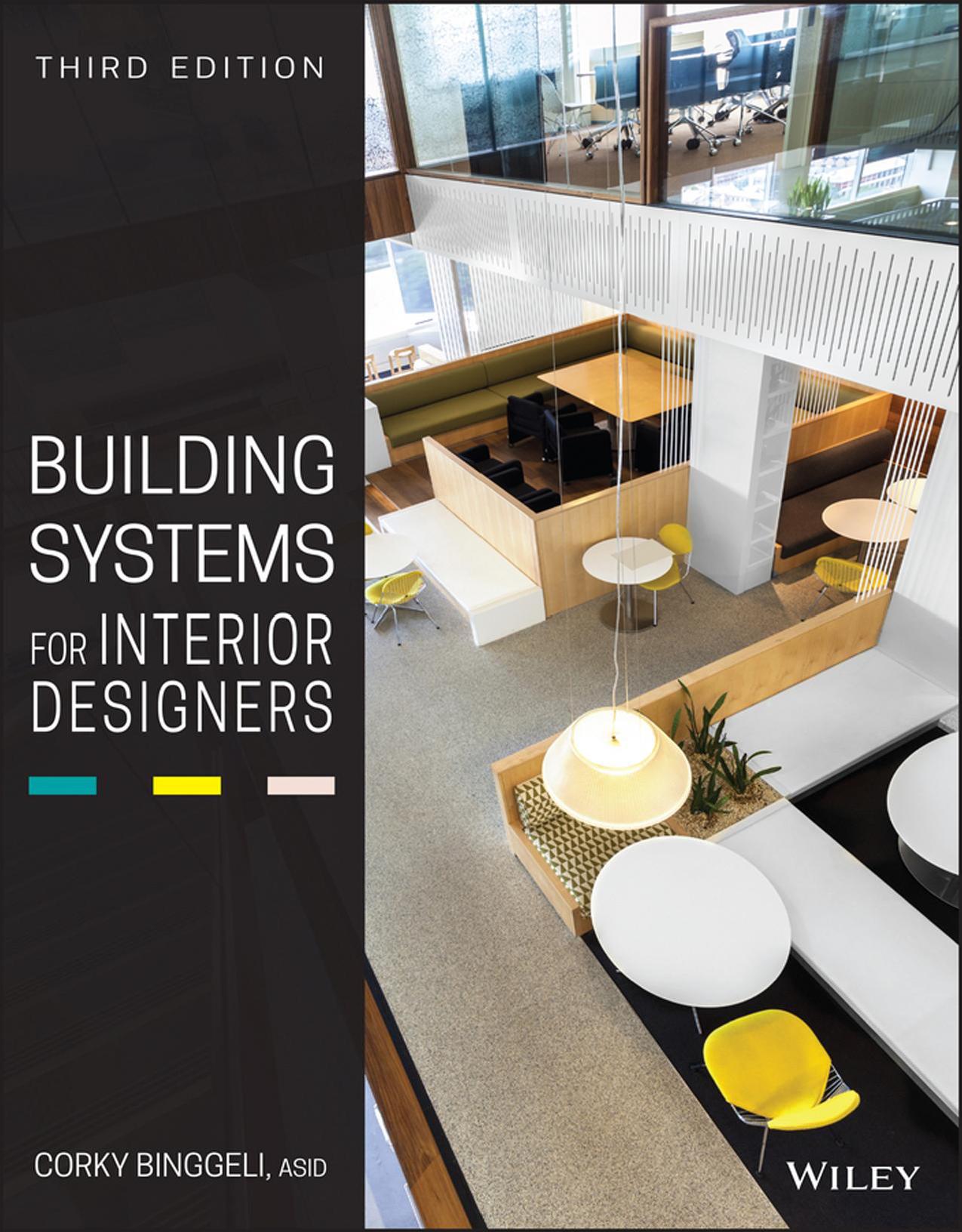 Building Systems for Interior Designers
Building Systems for Interior Designers 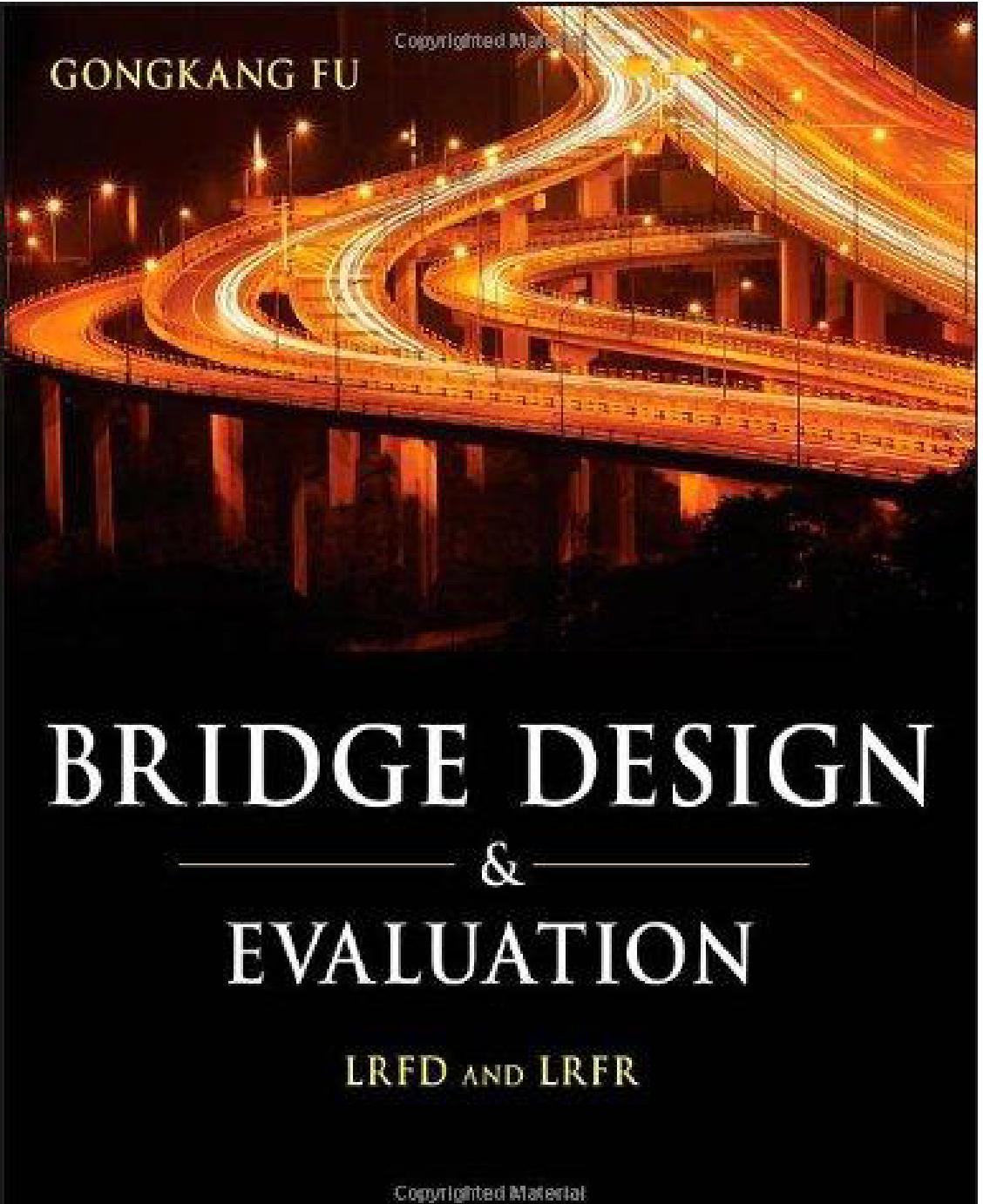 Bridge Design and Evaluation LRFD and LRFR
Bridge Design and Evaluation LRFD and LRFR 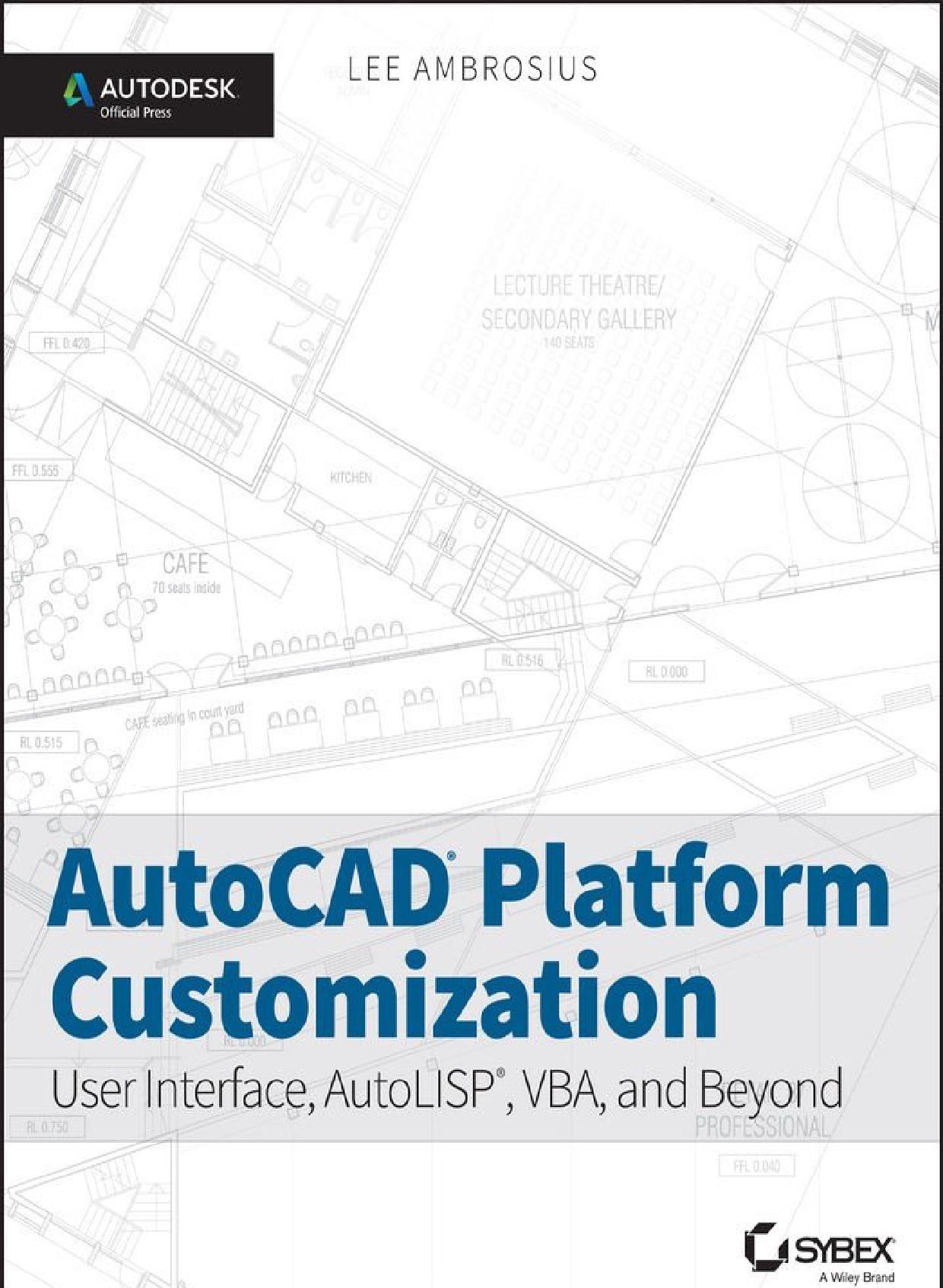 AutoCAD Platform Customization – User Interface, AutoLISP, VBA, and Beyond
AutoCAD Platform Customization – User Interface, AutoLISP, VBA, and Beyond 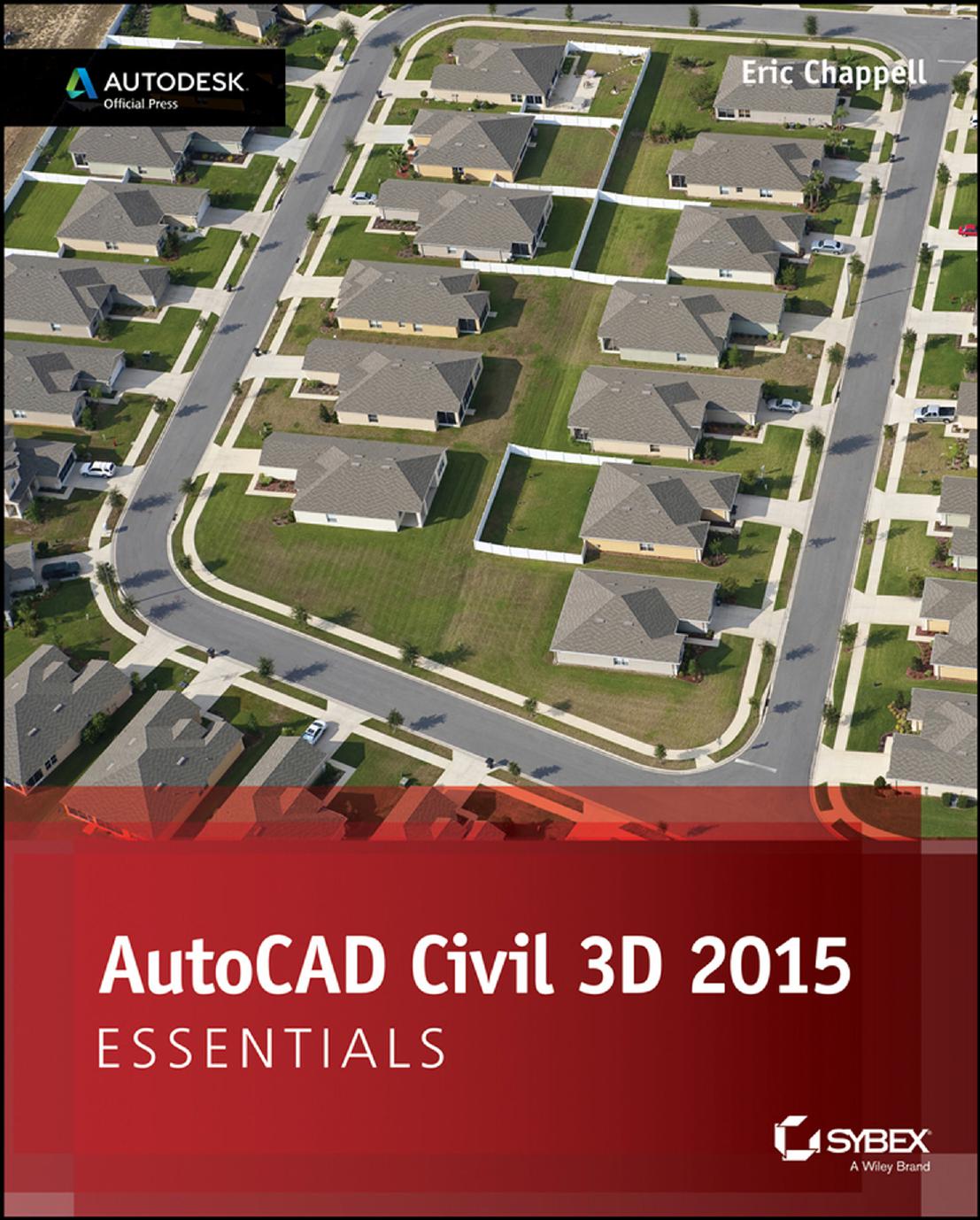 AutoCAD Civil 3D 2015 – Essentials
AutoCAD Civil 3D 2015 – Essentials 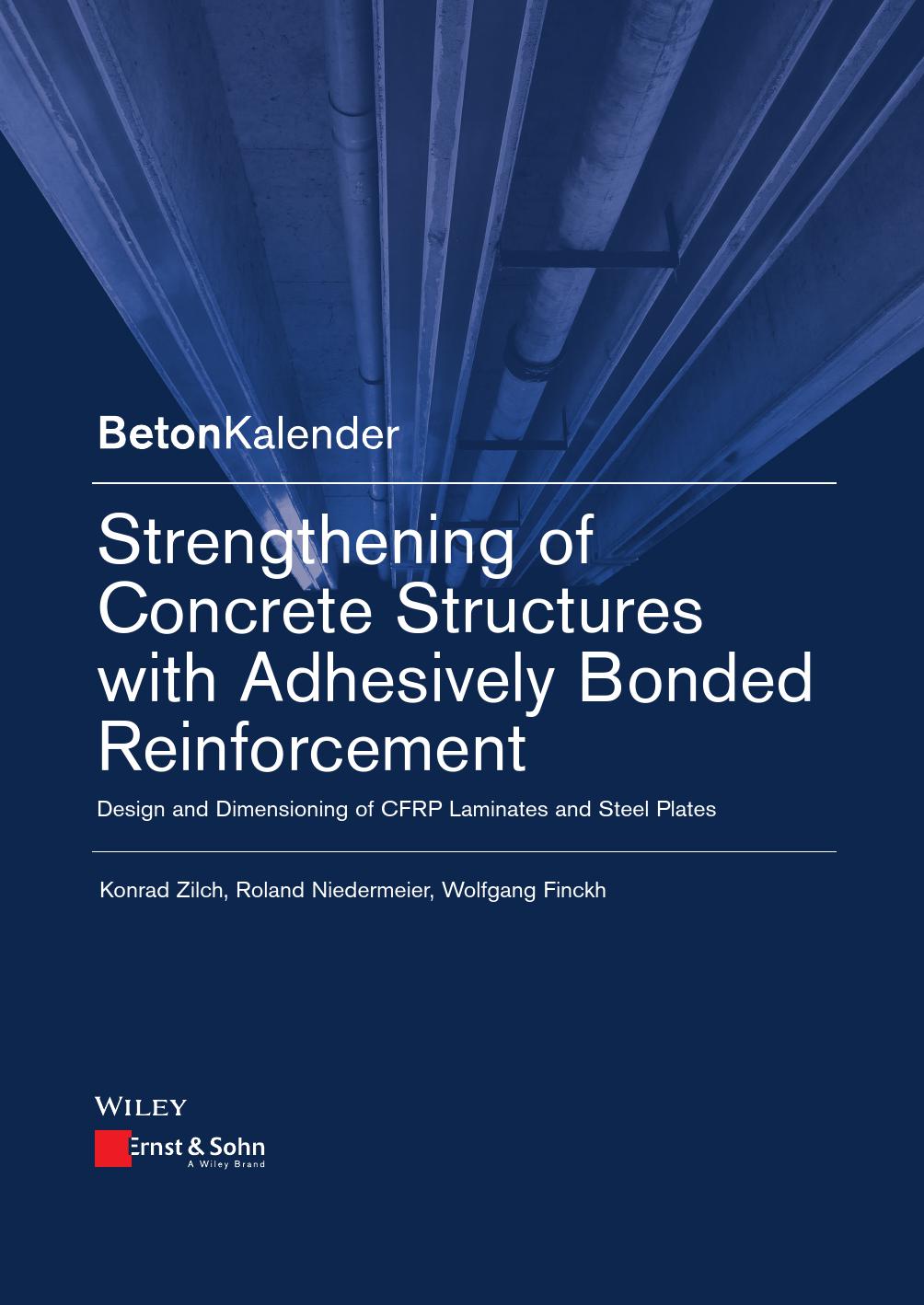 Strengthening of Concrete Structures with Adhesively Bonded Reinforcement
Strengthening of Concrete Structures with Adhesively Bonded Reinforcement 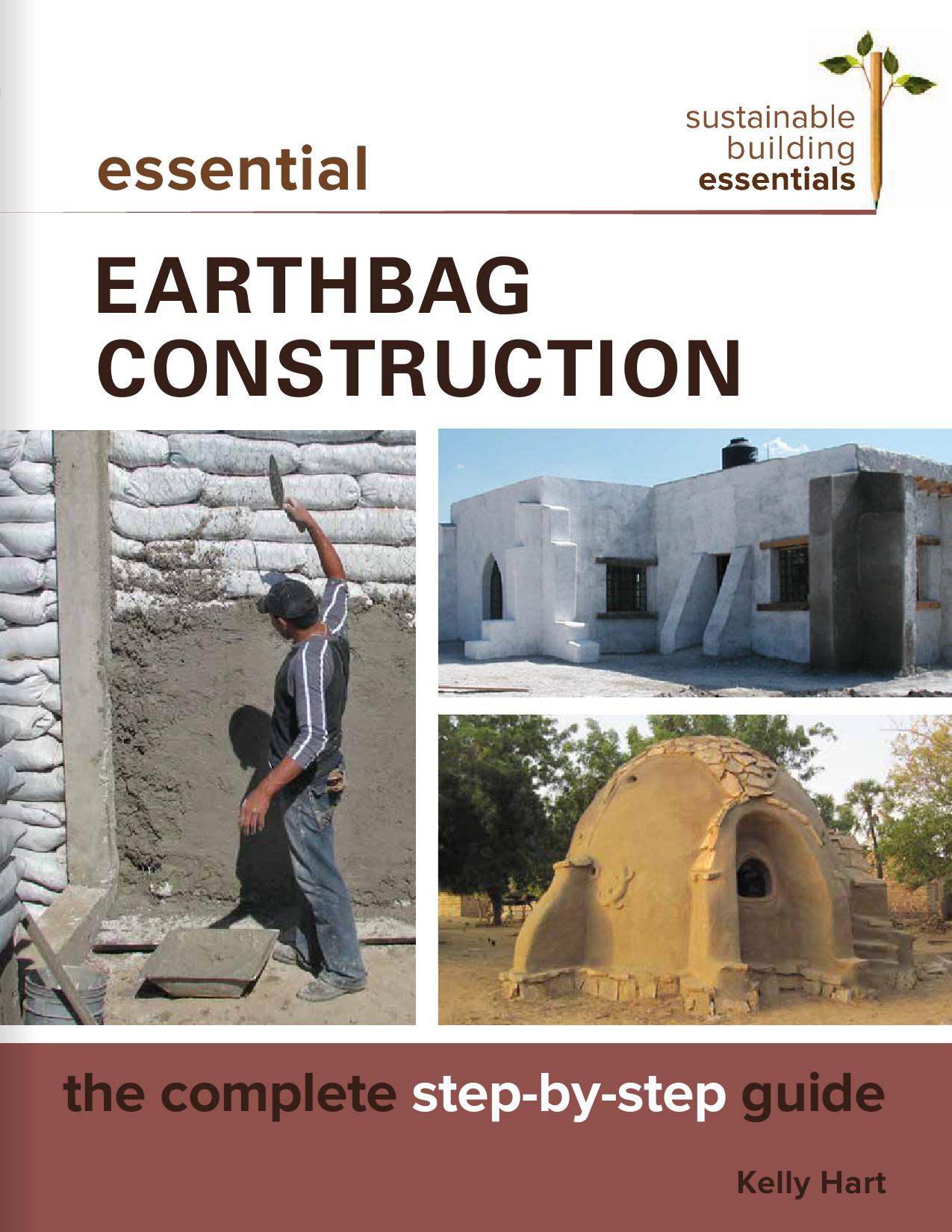 EARTHBAG CONSTRUCTION THE COMPLETE STEP-BY-STEP GUIDE
EARTHBAG CONSTRUCTION THE COMPLETE STEP-BY-STEP GUIDE 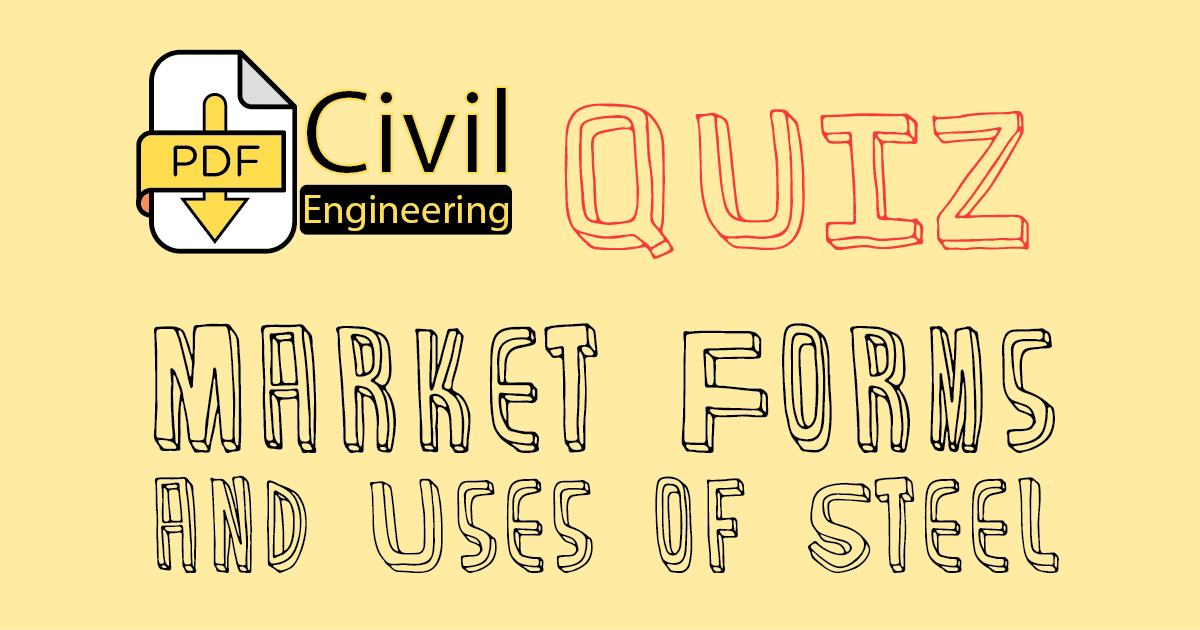 Market Forms and Uses of Steel – QUIZ Civil Engineering
Market Forms and Uses of Steel – QUIZ Civil Engineering 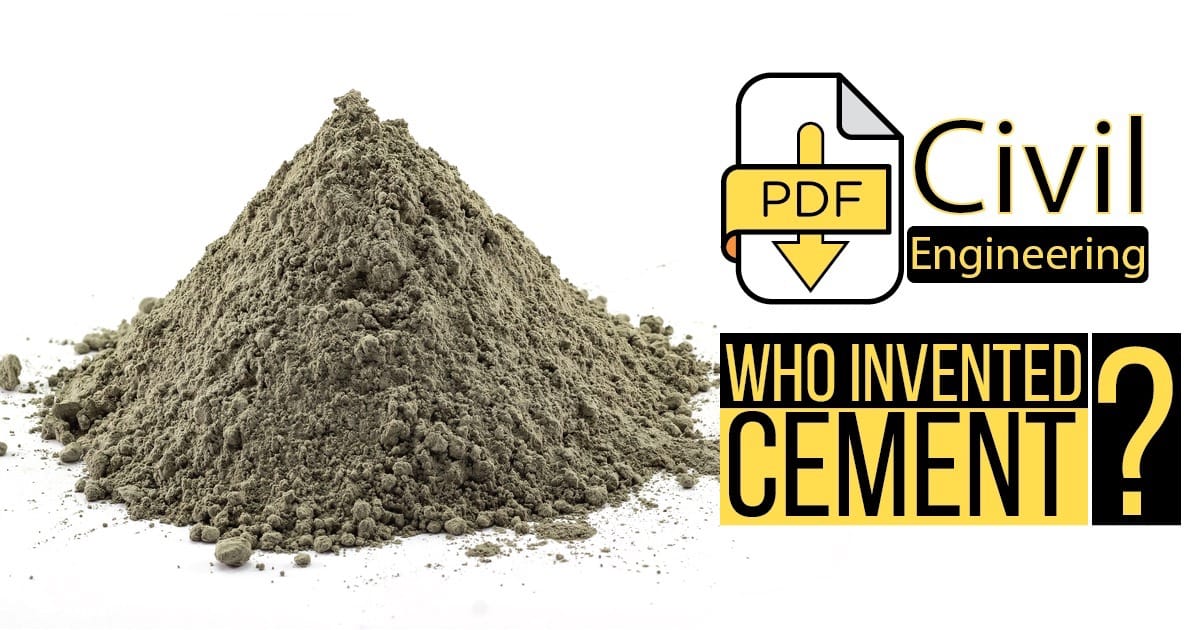 Who invented cement?
Who invented cement? 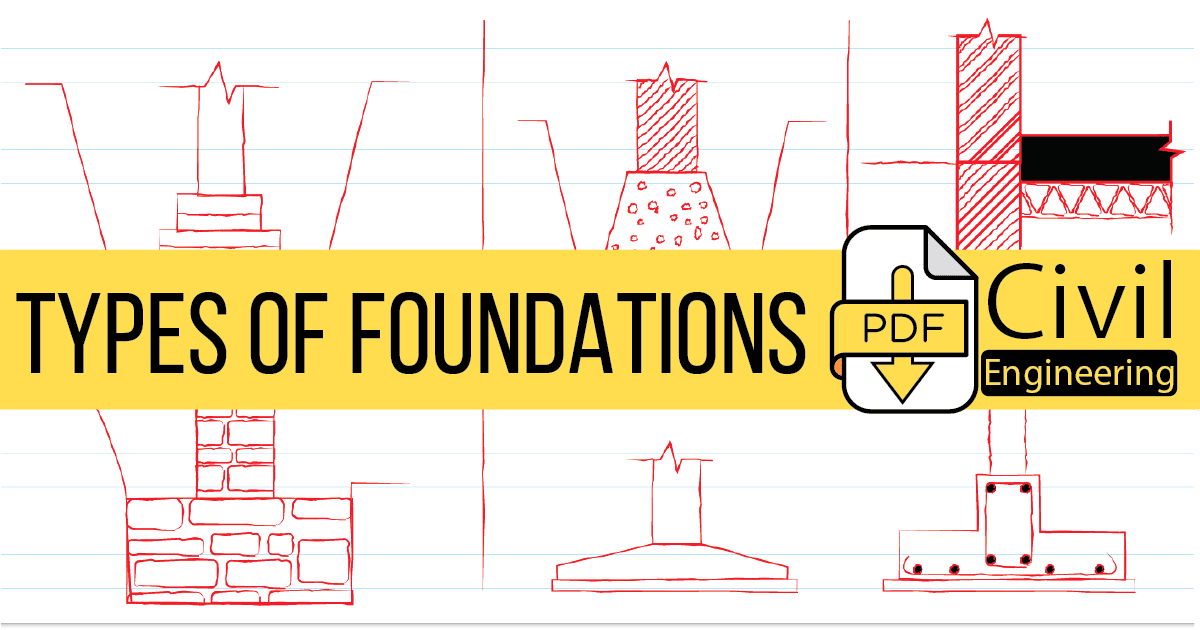 TYPES OF FOUNDATIONS
TYPES OF FOUNDATIONS 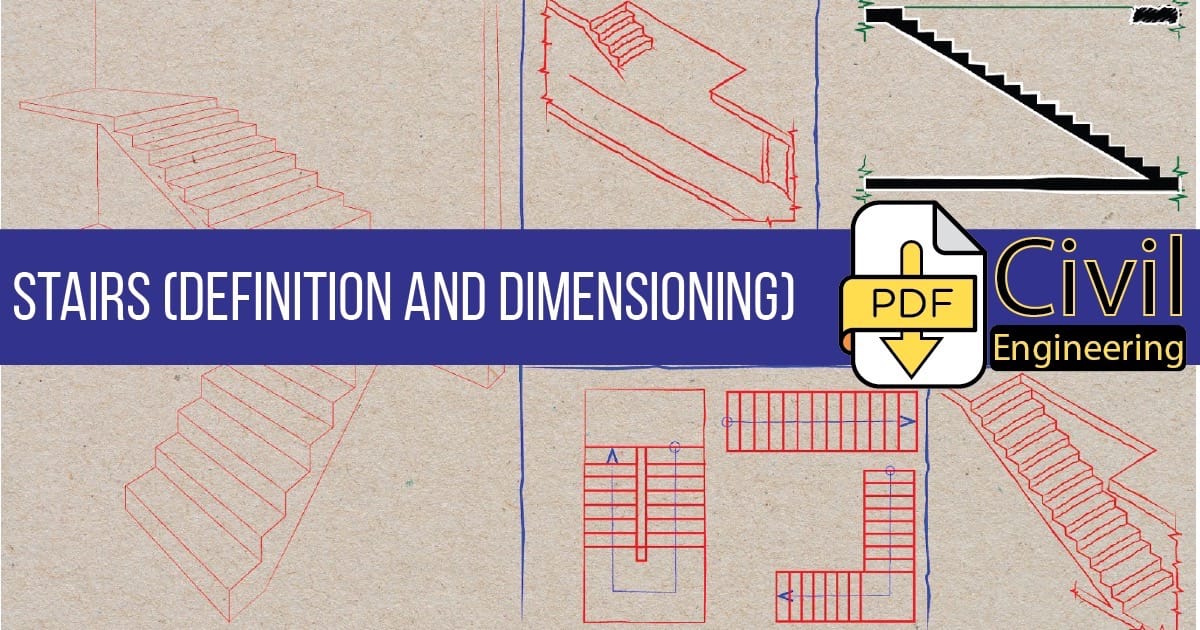 Stairs (definition and dimensioning)
Stairs (definition and dimensioning)