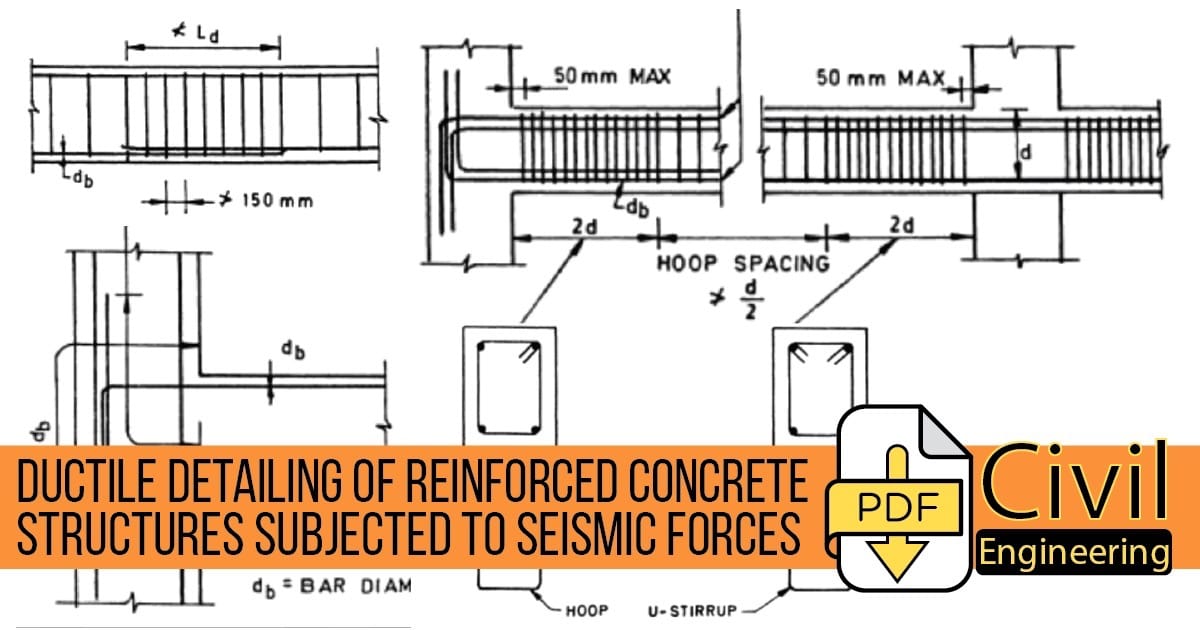CODE OF PRACTICE
FOREWORD
This Indian Standard was adopted by the Bureau of Indian Standards, after the draft finalized by the Earthquake Engineering Sectional Committee had been approved by the Civil Engineering Division Council.
IS 4326 : 1976 ‘Code of practice for earthquake resistant design and construction of buildings’ while covering certain special features for the design and construction of earthquake resistant buildings included some details for achieving ductility in reinforced concrete buildings. With a view to keep abreast of the rapid developments and extensive research that has been carried out in the field of earthquake resistant design of reinforced concrete structures, the technical committee decided to cover provisions for the earthquake resistant design and detailing of reinforced concrete structures separately.
This code incorporates a number of important provisions hitherto not covered in IS 4326 : 1976.
The major thrust in the formulation of this standard is one of the following lines:
- a) As a result of the experience gained from the performance, in recent earthquakes, of reinforced concrete structures that were designed and detailed as per IS 4326 : 1976, many deficiencies thus identified have been corrected in this code.
- b) Provisions on detailing of beams and columns have been revised with an aim of providing them with adequate toughness and ductility so as to make them capable of undergoing extensive inelastic deformations and dissipating seismic energy in a stable manner.
- c) Specifications on a seismic design and detailing of reinforced concrete shear walls have been included.
The other significant changes incorporated in this code are as follows:
- a) Material specifications are indicated for lateral force resisting elements of frames.
- b) Geometric constraints are imposed on the cross section for flexural members. Provisions on minimum and maximum reinforcement have been revised. The requirements for detailing of longitudinal reinforcement in beams at joint faces, splices, and anchorage requirements are made more explicit. Provision are also included for calculation of design shear force and for detailing of transverse reinforcement in beams.
- c) For members subjected to axial load and flexure, the dimensional constraints have been imposed on the cross-section. Provisions are included for detailing of lap splices and for the calculation of design shear force. A comprehensive set of requirements is included on the provision of special confining reinforcement in those regions of a column that are expected to undergo cyclic inelastic deformations during a severe earthquake.
- d) Provisions have been included for estimating the shear strength and flexural strength of shear wall sections. Provisions are also given for detailing of reinforcement in the wall web, boundary elements, coupling beams, around openings, at construction joints, and for the development, splicing and anchorage of reinforcement.
Whilst the common methods of design and construction have been covered in this code, special systems of design and construction of any plain or reinforced concrete structure not covered by this code may be permitted on production of satisfactory evidence regarding their adequacy for seismic performance by analysis or tests or both.
The Sectional Committee responsible for the preparation of this standard has taken into
consideration the view of manufacturers, users, engineers, architects, builders and technologists and has related the standard to the practices followed in the country in this field. Due weightage has also been given to the need for international co-ordination among standards prevailing in different seismic regions of the world.
In the formulation of this standard, assistance has been derived from the following publications:
- I) ACI 318-89/318R-89, Building code requirements for reinforced concrete and commentary, published by American Concrete Institute.
- II) ATC-11. Seismic resistance of reinforced concrete shear walls and frame joints : Implications of recent research for design engineers, published by Applied Technology Council, USA.
- III) CAN3-A23. 3-M84, 1984, Design of concrete structures for buildings, Canadian Standards Association.
- IV) SEADC, 1980, Recommended lateral force requirements and commentary, published by Structural Engineers Association of California, USA The composition of the technical committees responsible for formulating this standard is given in Annex A. This edition 1.2 incorporates Amendment No. 1 (November 1995) and Amendment No. 2 (March 2002). Side bar indicates modification of the text as the result of incorporation of the amendments.
