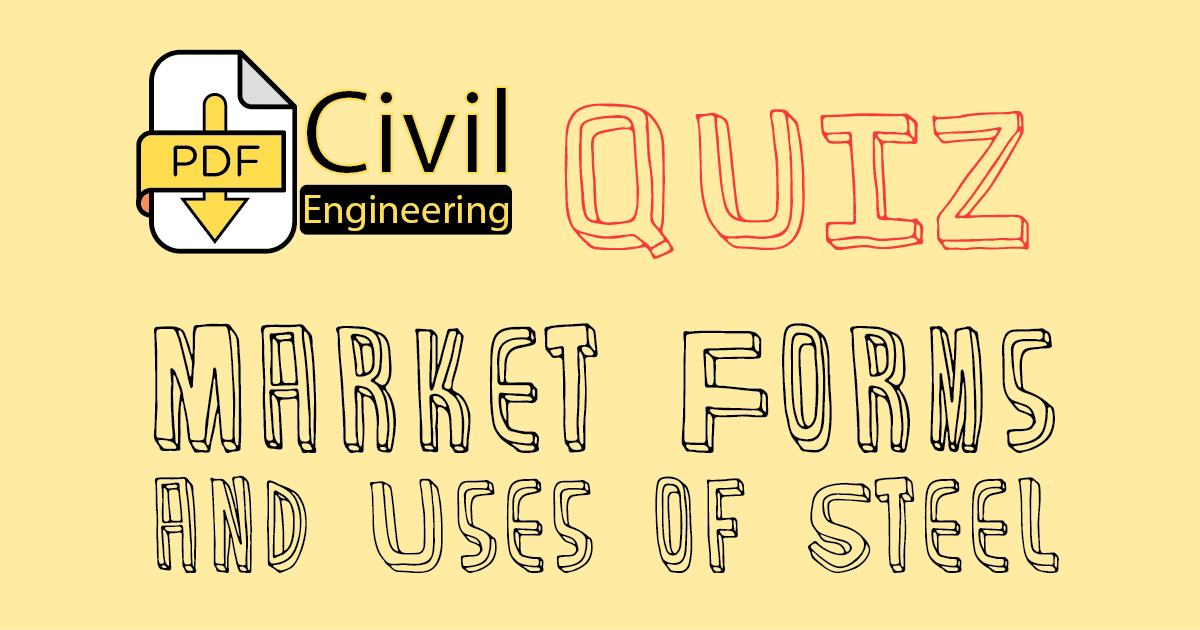Steel plates are rarely used for:
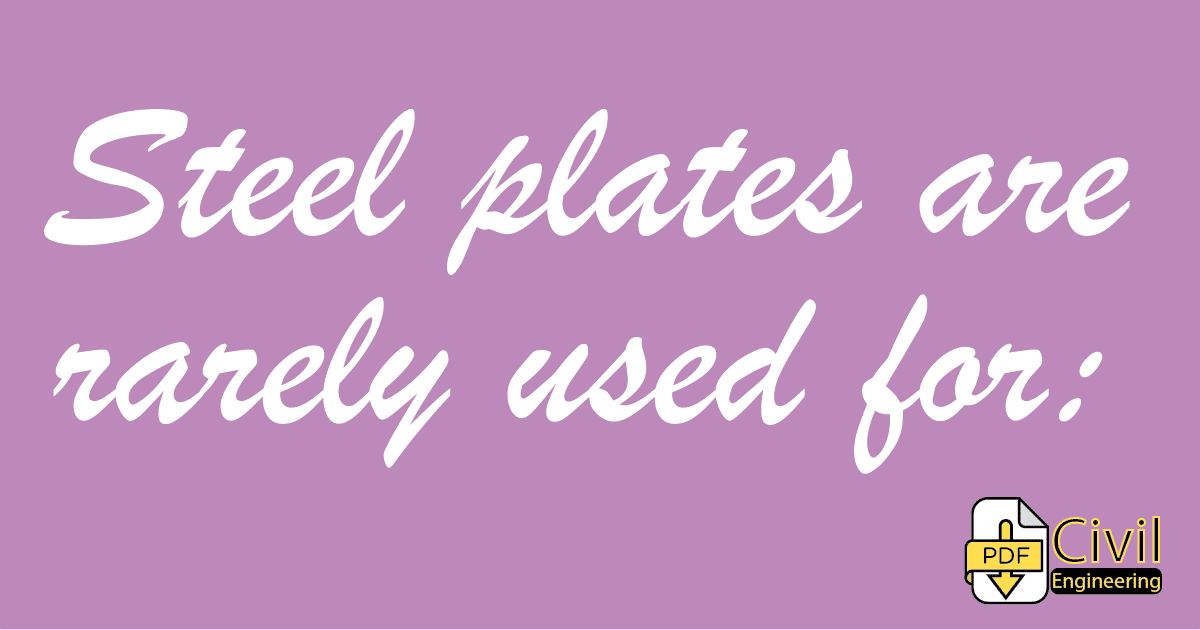
Explanation: Steel bars and rods are used widely in R.C.C structures. Steel plates find application in structural steel works.
Which of the below is not a disadvantage of using ribbed-torsteel bars?
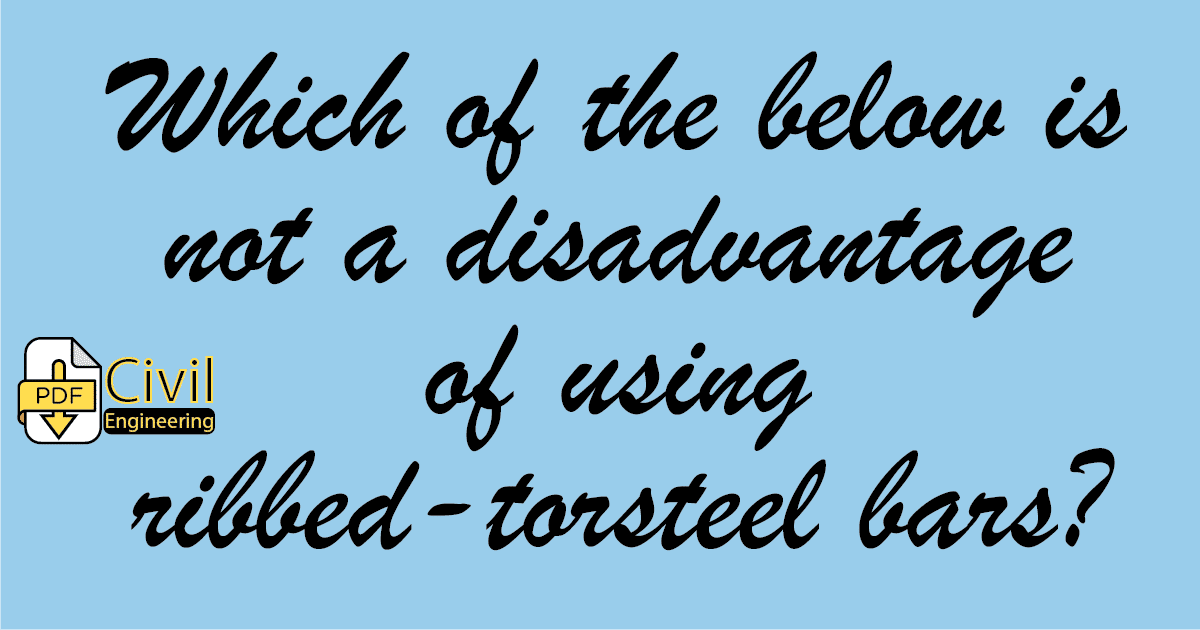
Explanation: These bars are produced from ribbed-torsteel which is a deformed high strength steel. These bars have projections (ribs) on their surface. The bending, fixing and handling of these bars are simplified and it results in less labour charge.
Flat iron bars are used generally for:
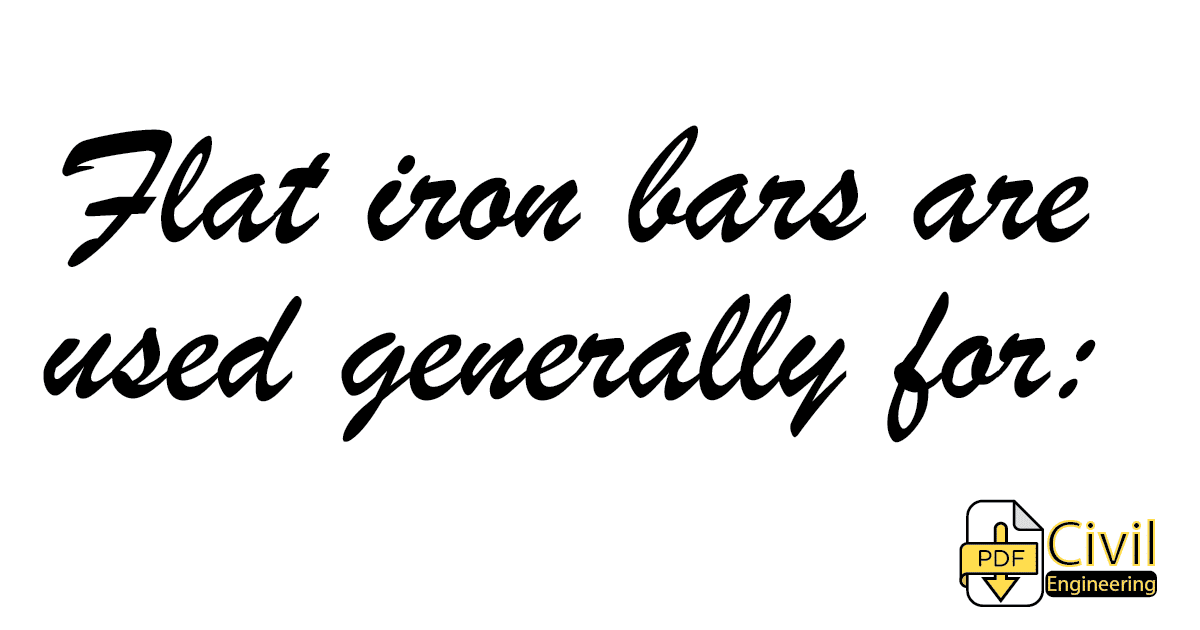
Explanation: These are available in varying widths ranging from 10mm-400mm and thickness from 3mm-40mm. These are widely used in the construction of steel grill work for windows and gates.
Corrugated sheets are also referred to as:
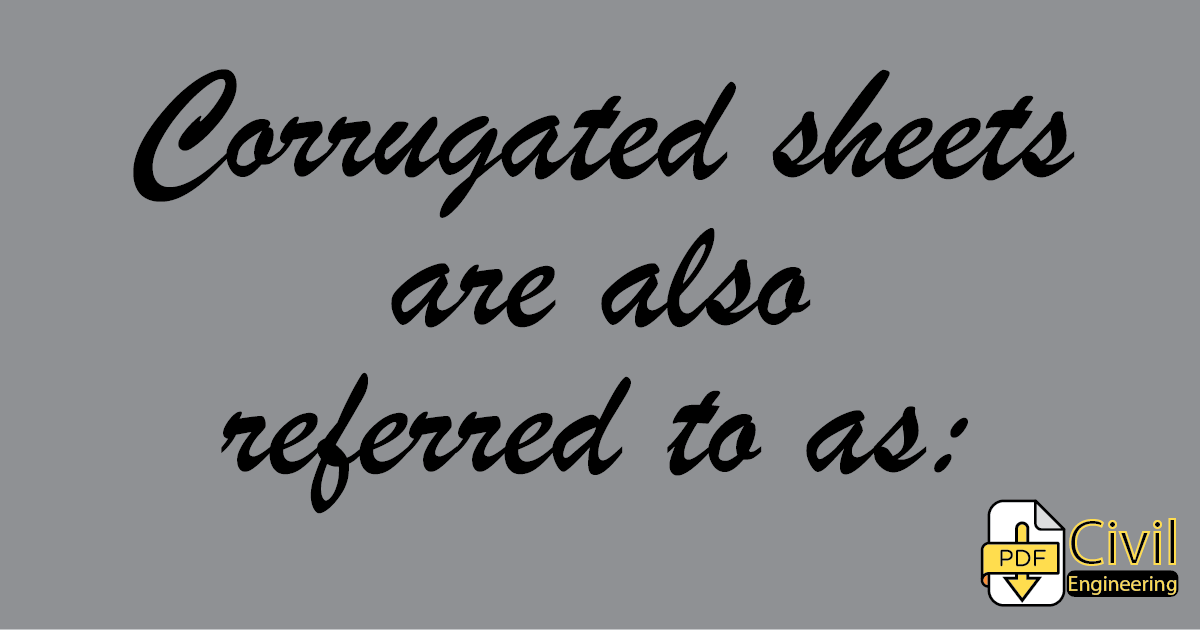
Explanation: The corrugated sheets are galvanized to add a protective coating to the steel sheet. Hence, GI-Galvanized Iron sheet is another name for corrugated sheets.
What is the full form of TMT bars?
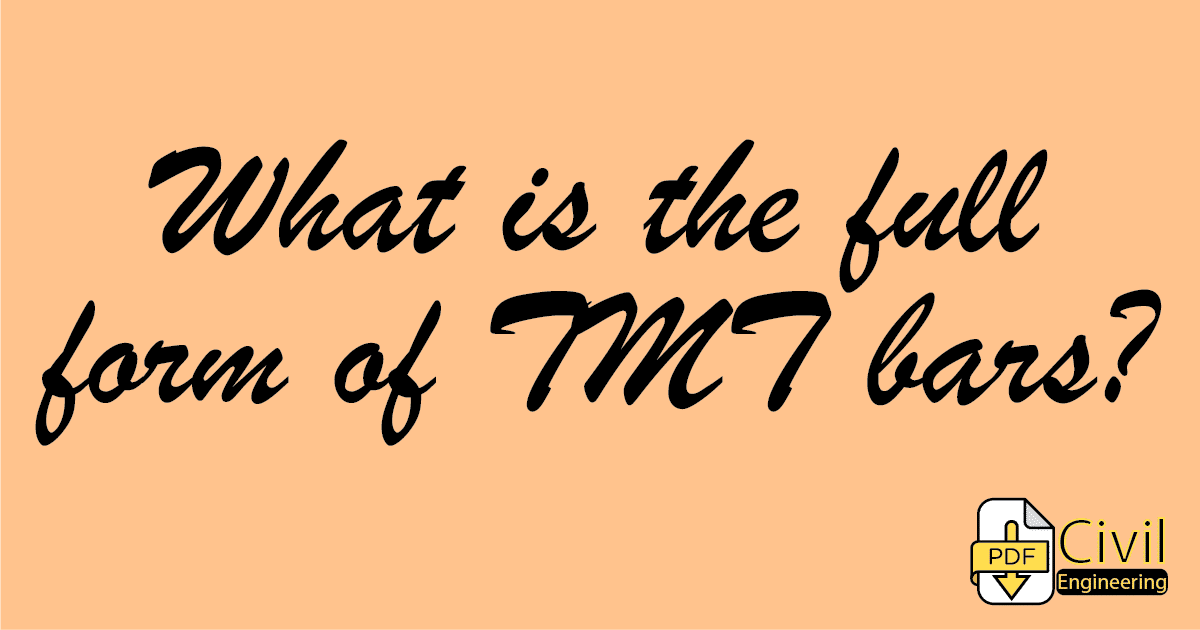
Explanation: TMT bars are produced by sudden quenching of red hot steel bars by spraying water. Hence it is called Thermo Mechanically Treated bar.
Which of the below is not an ISI classified channel section?
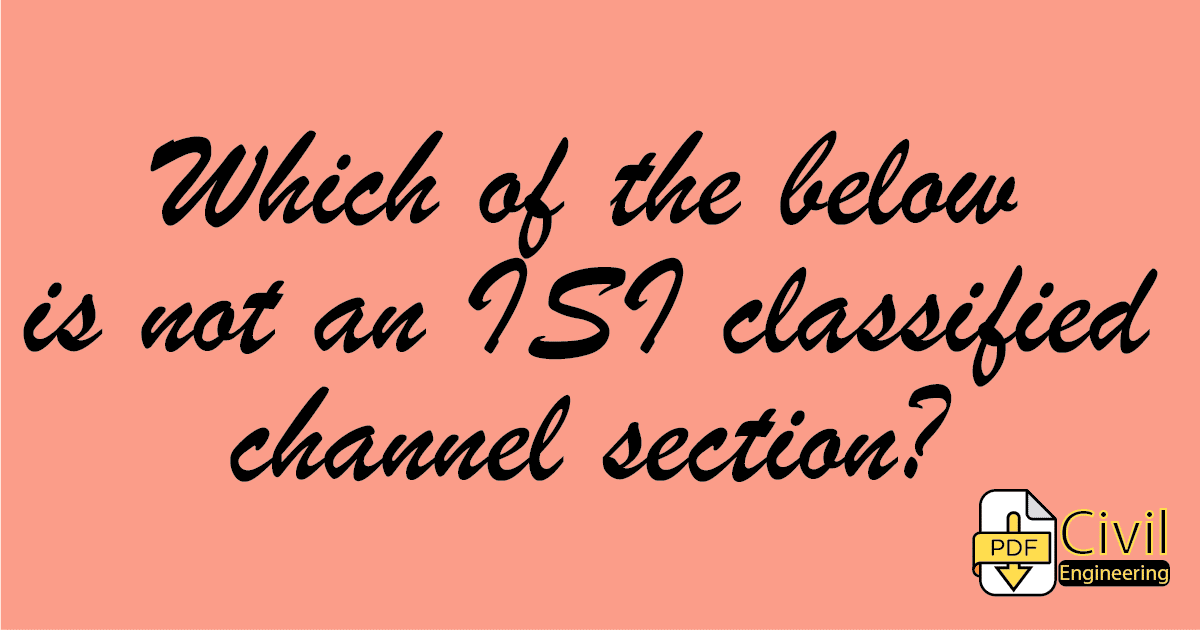
Explanation: ISLC stands for Indian Standards Light Channel. Similarly, there are Junior (J), Medium (M) and Special (S) Channels. There is no heavy (H) Channel.
What property does steel impart to an R.C.C. structure?
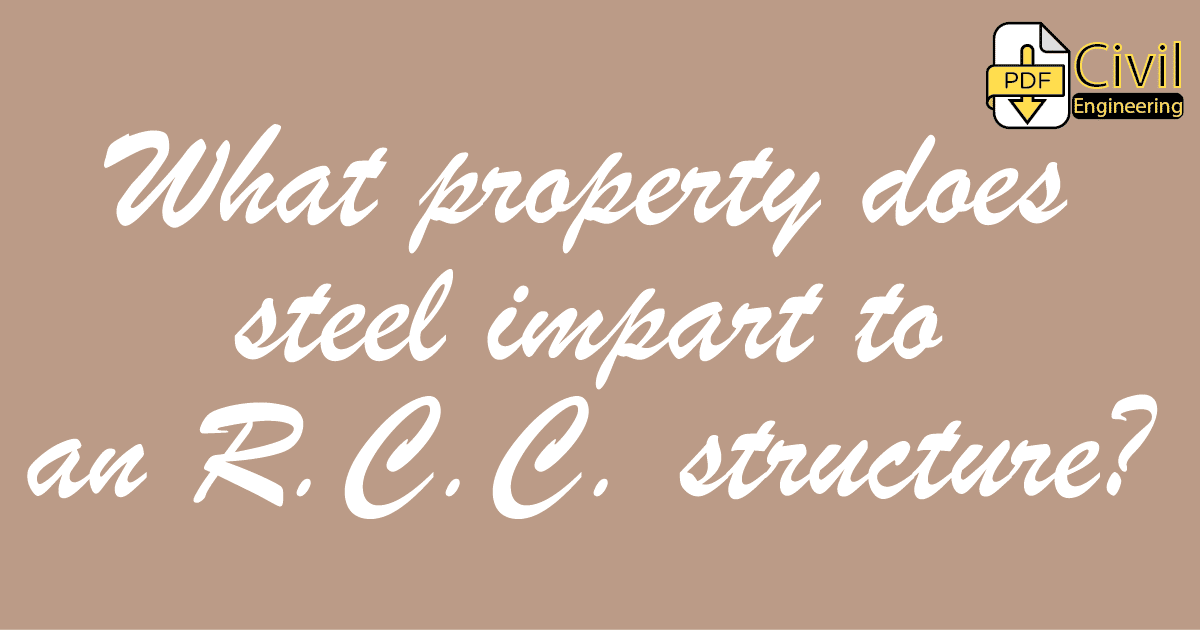
Explanation: Concrete and steel are primarily used in R.C.C – reinforced cement concrete. Concrete is strong in compression and weak in tension. Steel is strong in both properties and hence provides strength to the structure.
Very low carbon steel is used for:
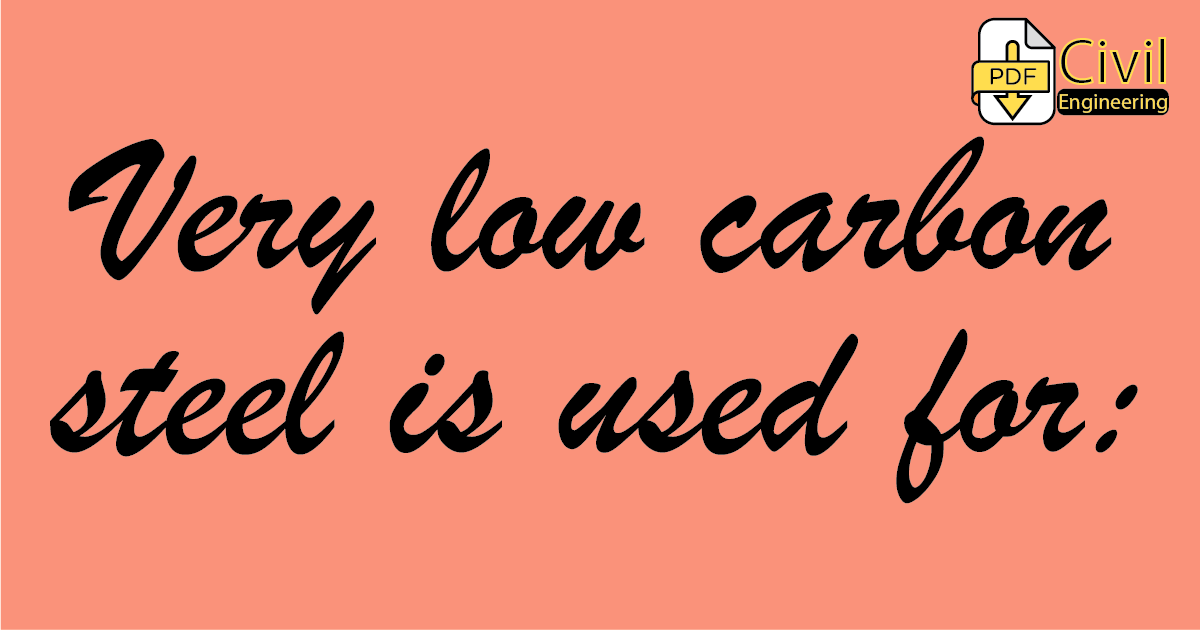
Explanation: Since it has very low carbon contents, that is 0.05-0.1% it can be used for low strength works.
When carbon contents less than 0.1%, steel is called:
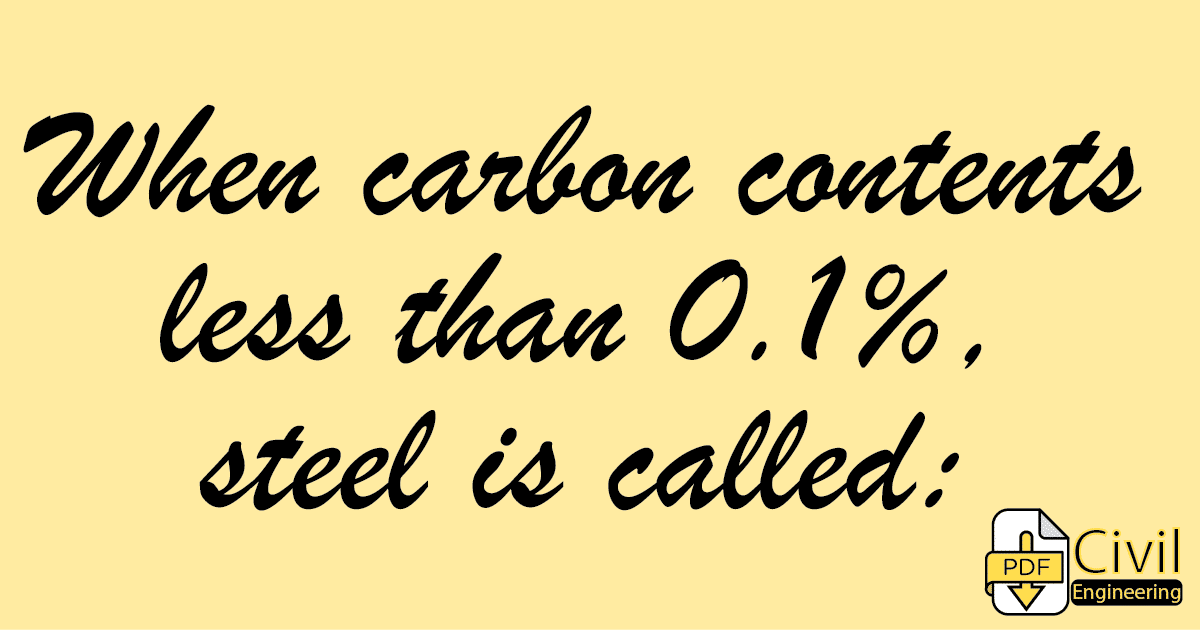
Explanation: Mild steel contains carbon up to 0.25%. Medium carbon steel has 0.25%-0.7% carbon. Hard steel has 0.7-1.5%.
The carbon content of steel is:
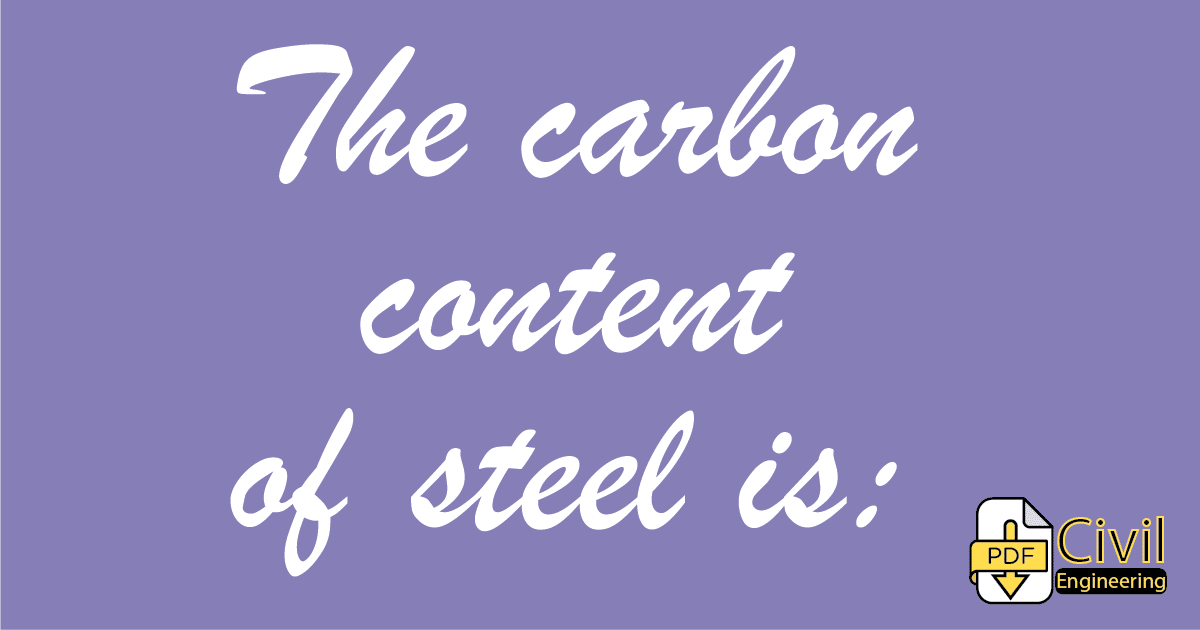
Explanation: Cast iron contains 2-4% of carbon, wrought iron contains less than 0.15% of carbon and stainless steel contains maximum 0.08% carbon.
